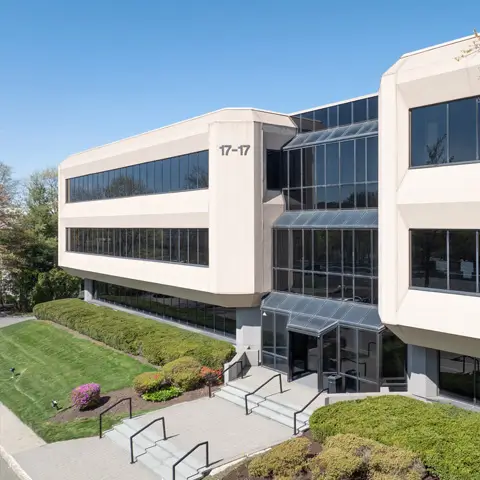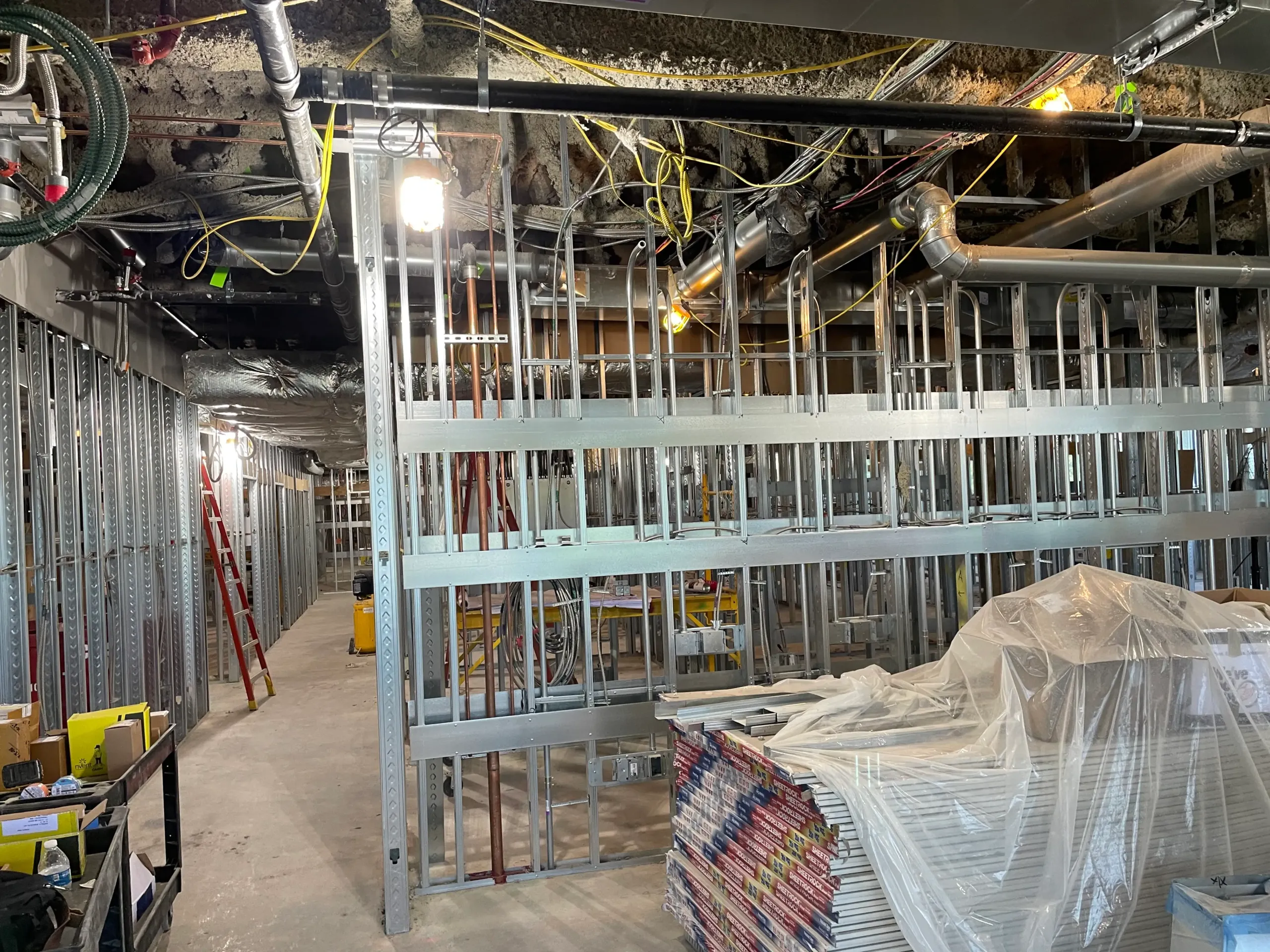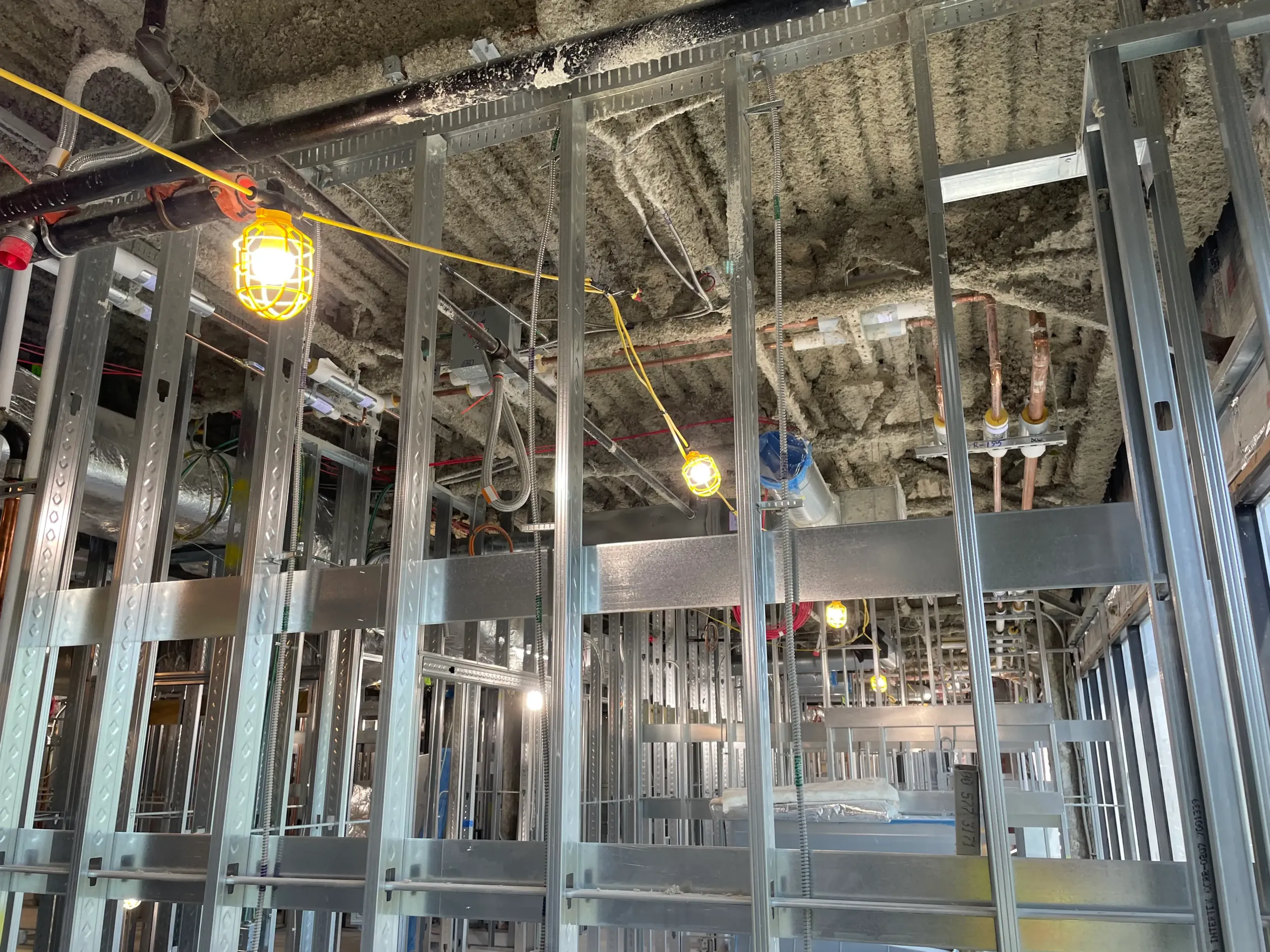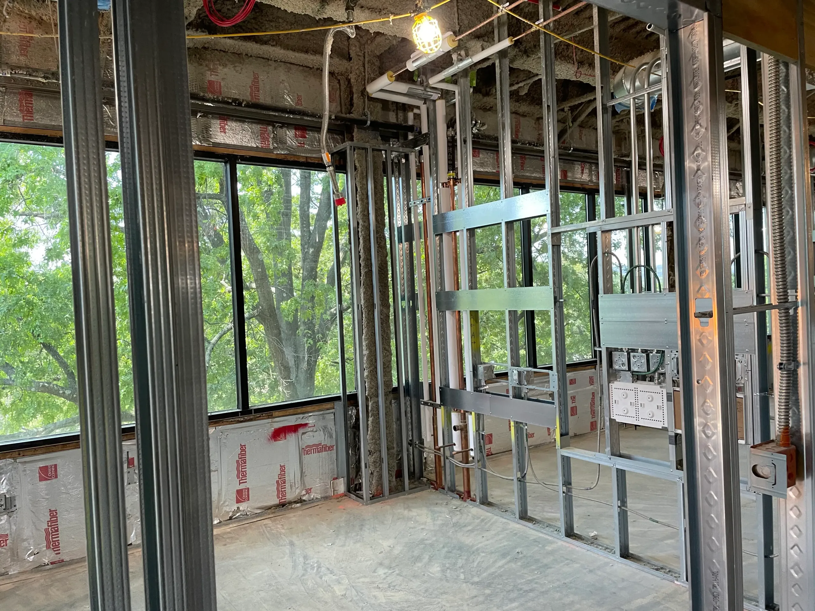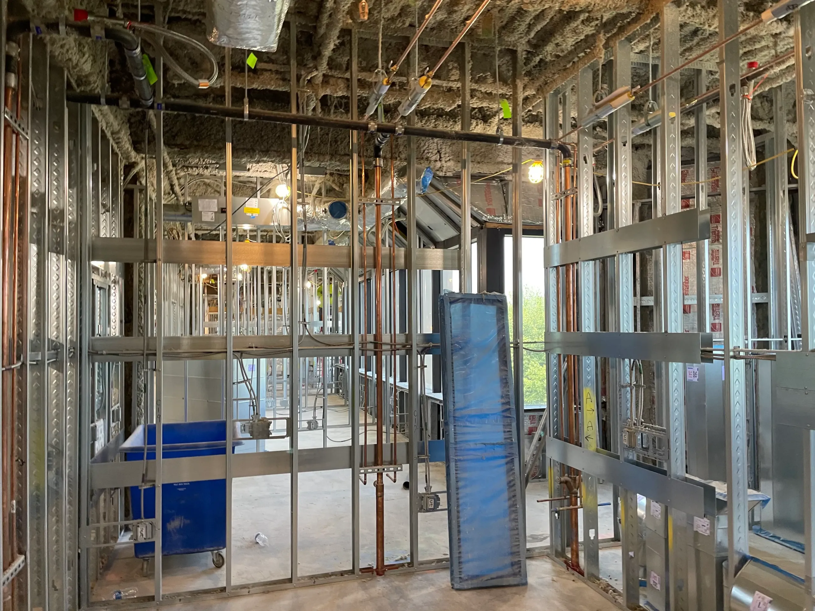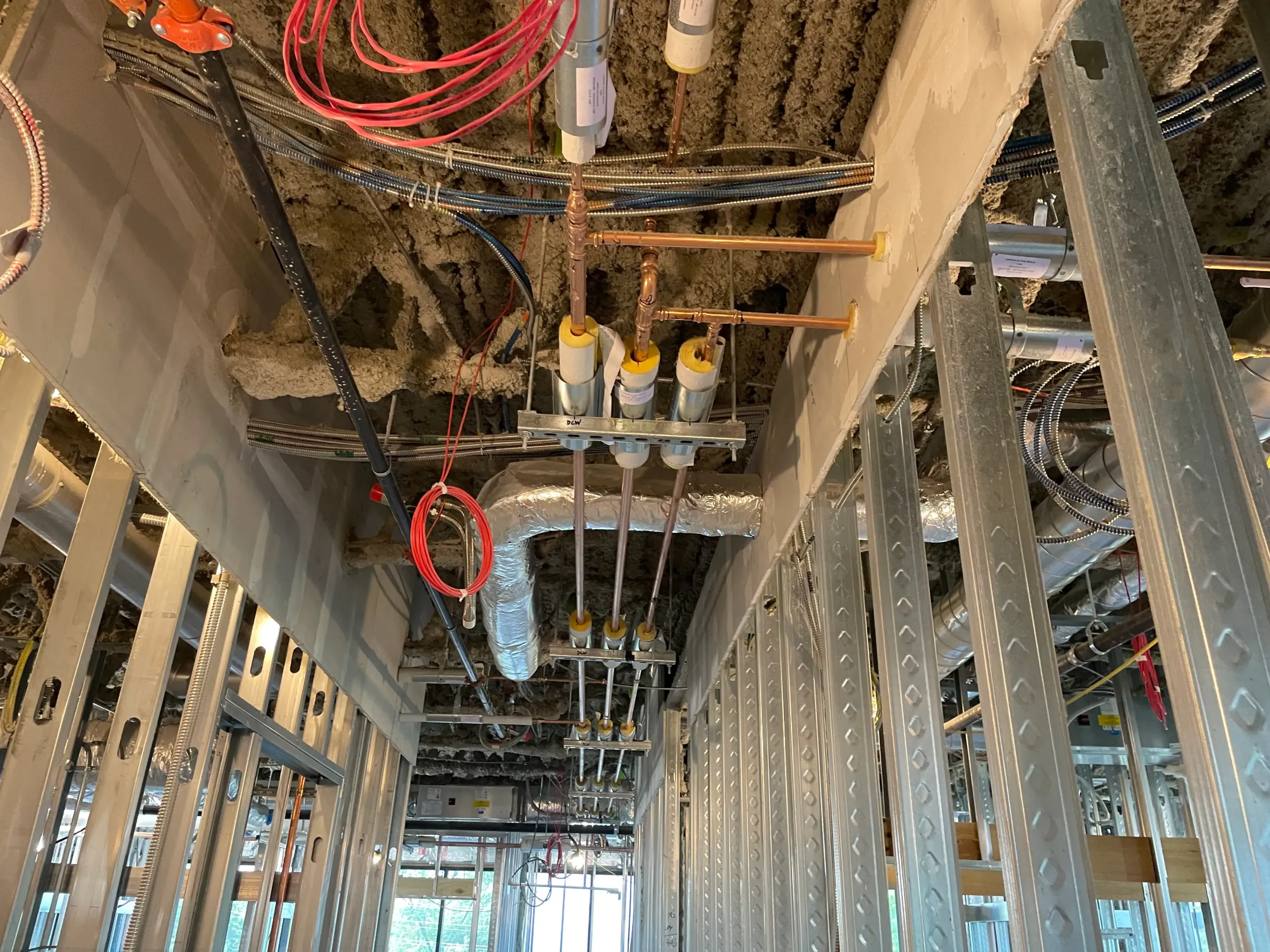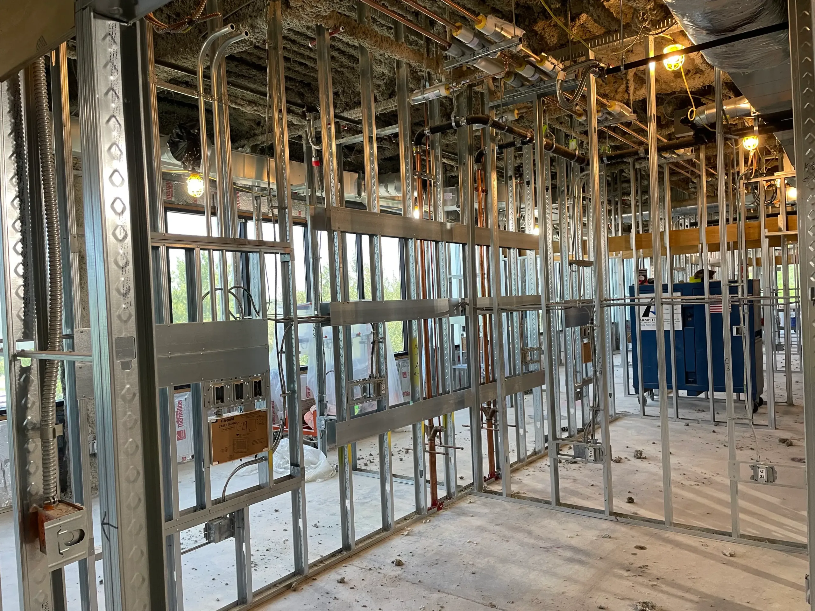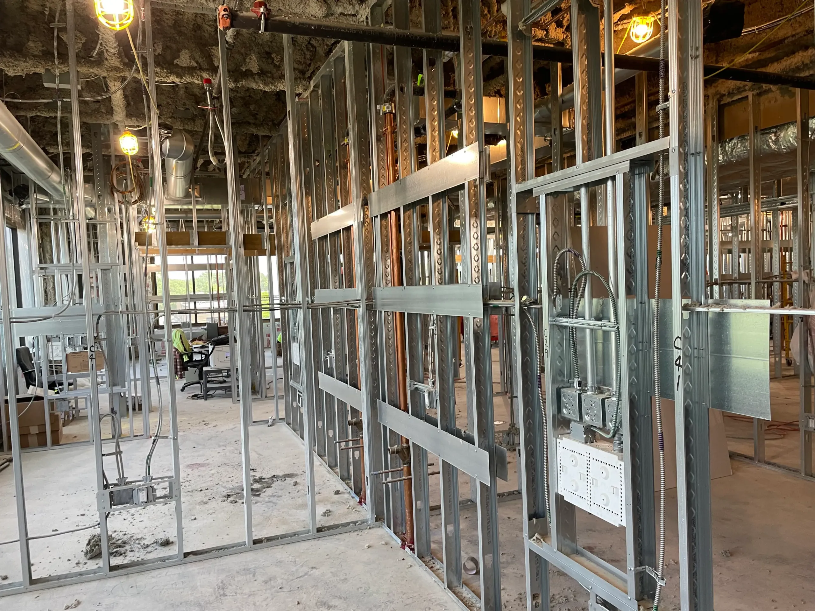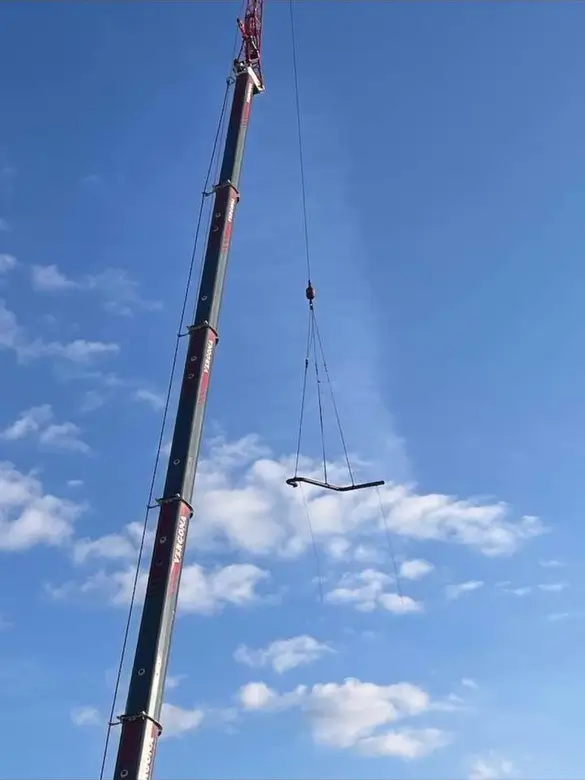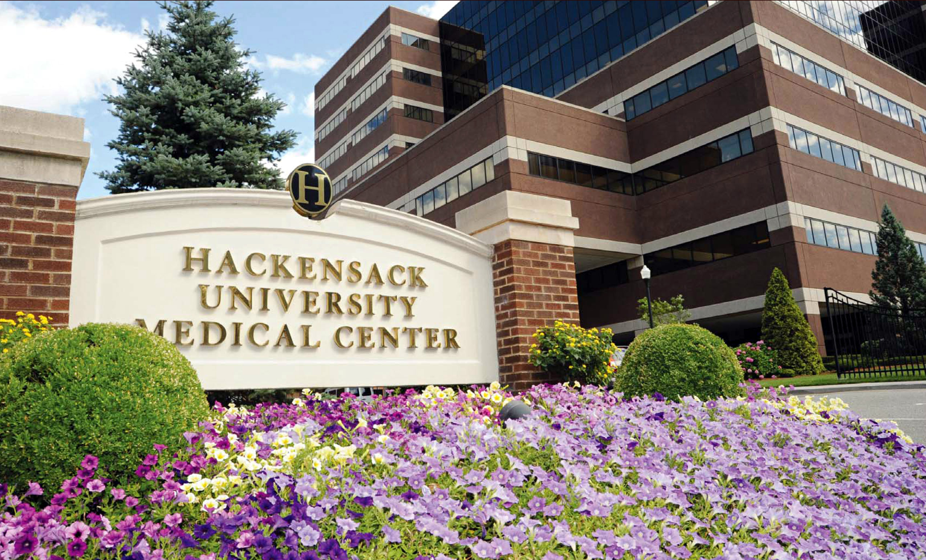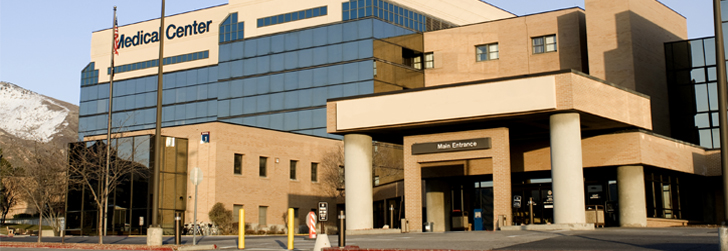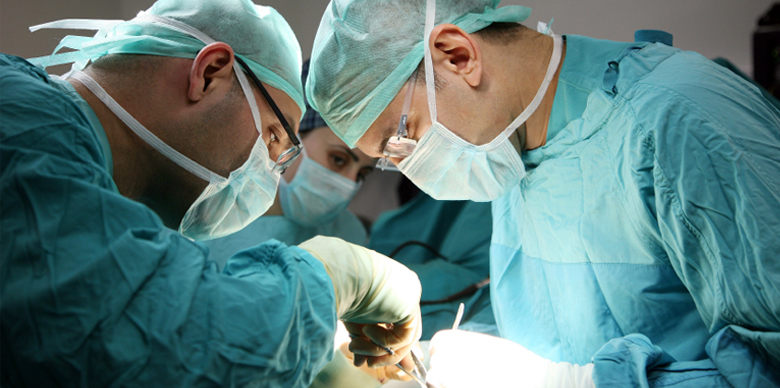Summit Health Group
Summit Health Group
Healthcare
Building Type: 60,000 square foot medical office building.
Three story renovation as well as installation of new rooftop equipment, and duplex pump system in lower level parking garage
- Full VDC coordination
- Installed:
- MRI Imaging suites
- Cat scans
- X Rays
- Fluoros
- Mammography suites
- Etc.
- Install duplex ejector pump system and associated underground plumbing in lower level parking garage
- Forty bathrooms and over 200 exam rooms throughout three floors
- State of the art VRF system dedicated to 1st floor MRI imaging suites
- Half a dozen crane picks throughout the project
- All work completed without causing disruptions to active tenant spaces still in use.
